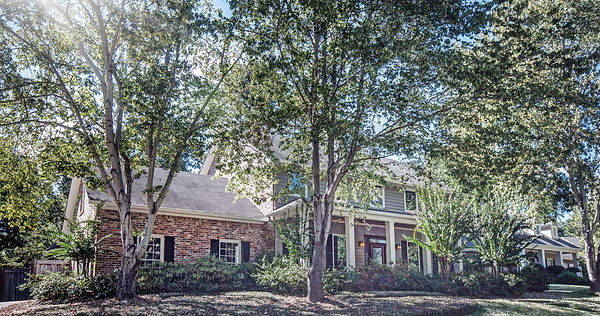
On the market 273 Days before my marketing brought an acceptable offer in 61 days.
Northbay in Madison


A very, very nice home in Northbay in Madison that had been on the market for 273 days before the owner brought me in. Effective marketing created an acceptable offer in 61 days.
Owner Review of Performance
"My house was on the market for 273 days, few showings and no reasonable offers. I'm so glad I met Ken, his marketing plan is great and it made a big difference. I immediately began to receive showings and had an offer in about 60 days. If I had used him first, I would have saved myself 200 days."
This owner was at her wit's end. She was ready to move on with her life but needed to sell this home first. She felt she had a great home but very few showings and no real offers. She was discouraged until effective marketing immediately began to create showings. More showings meant more opportunity to create an acceptable offer. After 61 days sold!!!
With over 35 years of marketing experience, I am confident my process can make a difference but, in life, there are no guarantees. As a result, I must state that these results may not be possible for every home.
Bedrooms: 5
Bathrooms: 4 and one-half Baths
Size: 3,991 Square Feet
Year Constructed: 1991
Peaceful, restful, relaxing and serene are words that best describe this home deep in the heart of Northbay, on a quiet tree-line street. The farmhouse style design has been tastefully and extensively renovated with updates found in many new construction homes.
When the owners first purchased the home they had a small, but growing family. As the family grew so did their home needs. They value the community and their home so highly they decided to renovate rather than seek another area. So, here you will find a home that will rival most new construction, but in a mature, centrally-located community with large trees and a wonderful community center.
The family has wonderful holiday memories of children peering around the stairwell to view presents placed under the tree in the study. Additionally, the family playing with their “rescue” dogs in the large backyard are remembered as special times. The large butterfly filled backyard features a gazebo that includes a ceiling fan and connections for gas grilling, as well as a sink for convenient cleanups.
Beautiful Australian Cypress flooring brightens and brings richness through-out much of the downstairs. The completely remodeled kitchen, with custom-made Wellborn cabinetry and may updated appliances is a delight. The chef in this family is wonderfully skilled and crafts meals that excite and amaze. Whether light fare or comfort food that nourishes the soul, the Viking appliances, ample, custom-made and hand-selected Corian countertops, the open view into the den area and large Pella windows make creating these wonderful meals an enjoyable past time.
The farm-style home with breezy, deep sitting porch sits high above the street and the beveled front door opens onto a foyer with the study to the right. The dining room, opposite connects to the spacious kitchen. The foyer also contains stairs to the second floor and a short hallway that leads to the bright and open family room. Large Pella windows and doors bring the backyard directly into this room. Soft light bathes the room and creates a wonderfully inviting space. The kitchen also opens onto the family room as well as a breakfast area that could double as an interesting gathering spot. A wet bar, with hammered metal sink, rounds out this very livable space.
Off the kitchen is a large laundry area with Wellborn cabinets matching the kitchen. Lots of counter space make this a convenient area. A large hanging dryer remains. Across from the laundry room is space for a second refrigerator and just down the hall is a fully-updated half bath.
The master suite is inviting with Pella doors and windows that bring in natural light and open onto the backyard. Dual closets with custom Wellborn cabinetry flank the entrance to the master bath. Separate granite sinks and additional Wellborn cabinetry define this space. A separate shower and whirlpool tub round out this comfortable spa-type bath.
Upstairs are four bedrooms and three baths. The largest of the bedrooms is the original master bedroom and offers a tray ceiling and fully updated bathroom. This space could easily be a second master suite or a large game room area. Two additional bedrooms share a bath while the third upstairs bedroom has its own private bath and closet space.
The multi-level designed backyard is fenced and offers room for entertaining or just living in a very private space. The focal point is the gazebo and attached deck area that allows for outdoor entertaining and gatherings in a functional, protected area. Many an evening has been spent here entertaining family and friends, grilling steaks and telling tall tales. A three-year-old generator, that will run the entire home, in case of need, is located on the side of the backyard.
Fully updated, this home offers a lot of square footage for the budget and is a wonderful opportunity to own a larger, decorated home in a well-established neighborhood.

